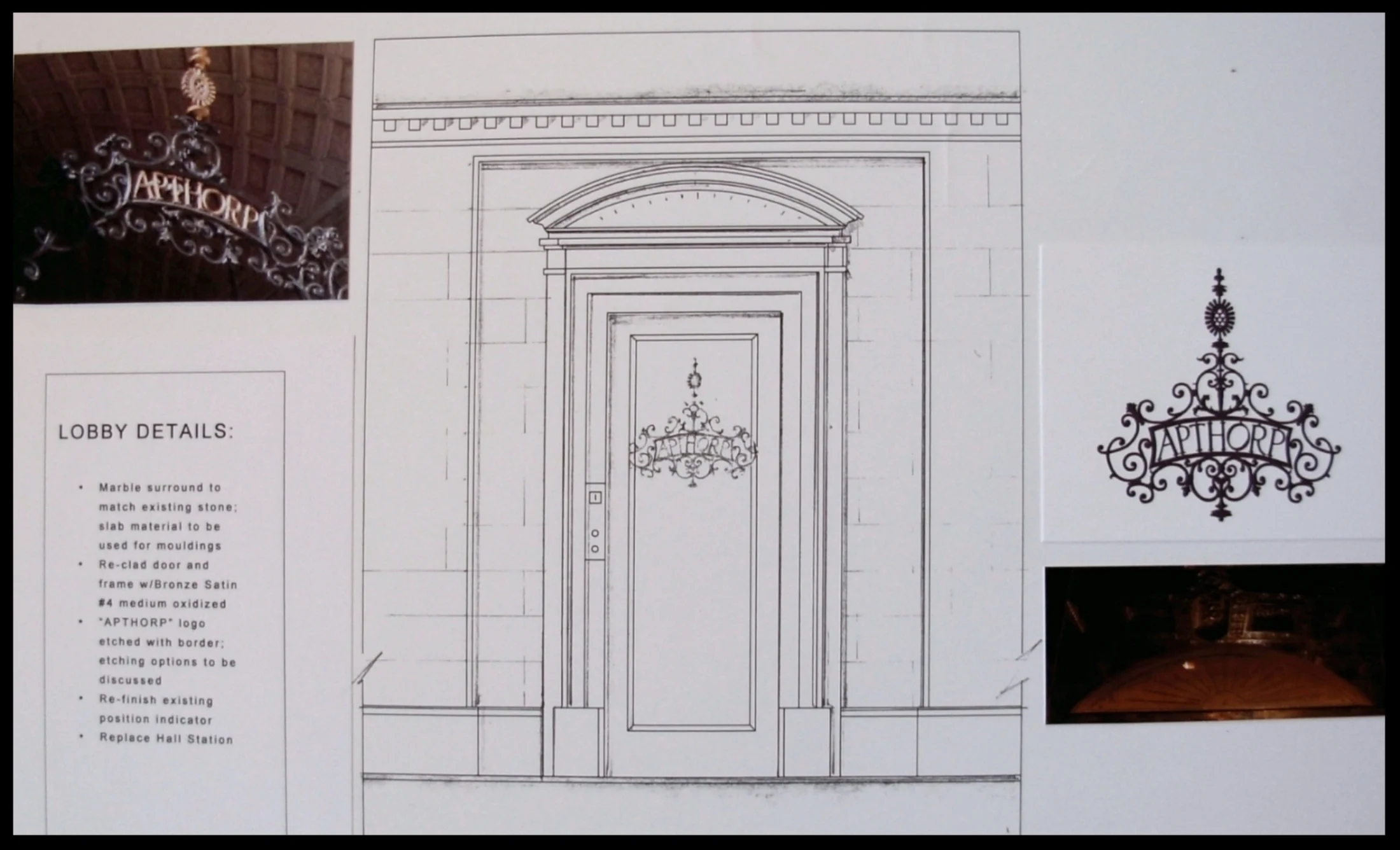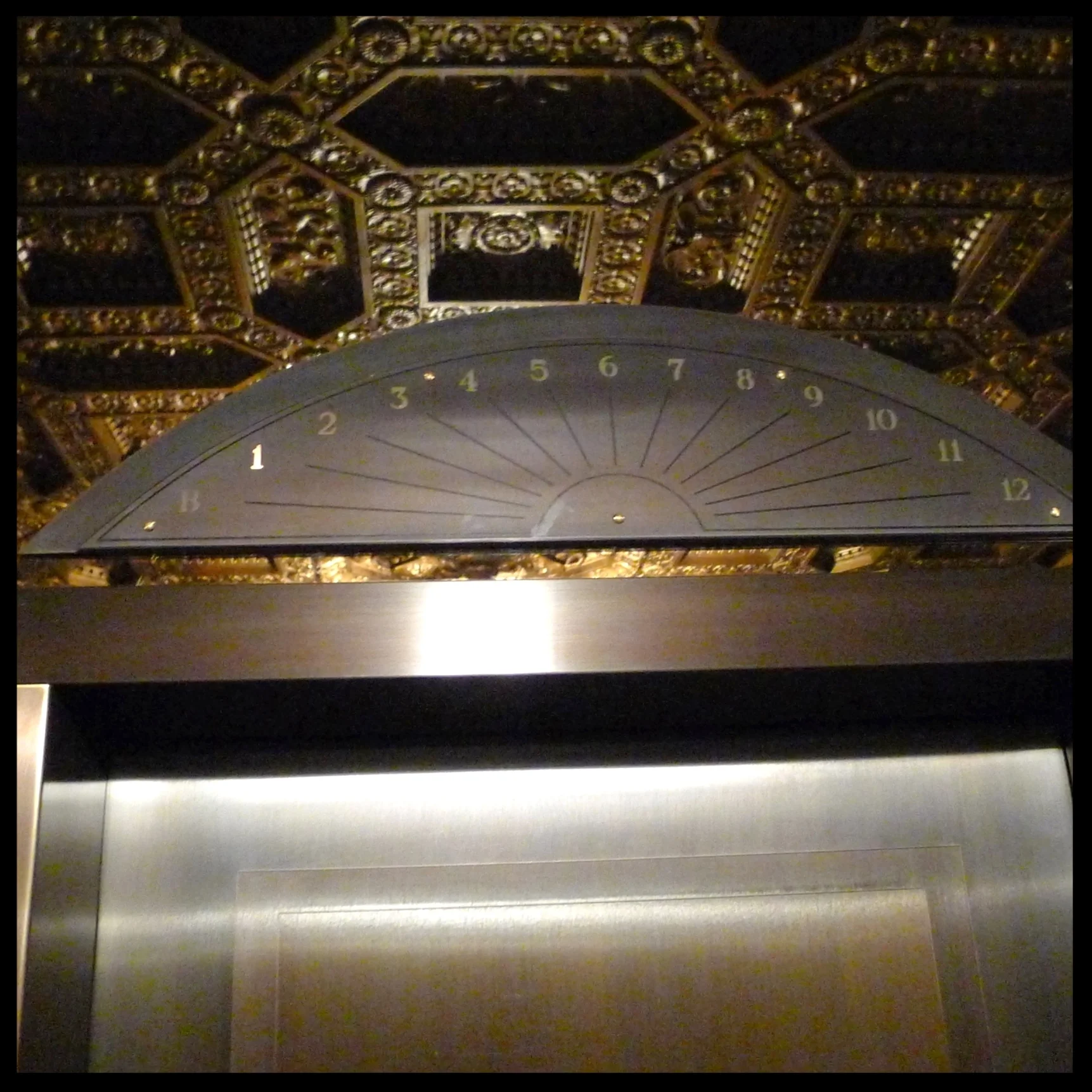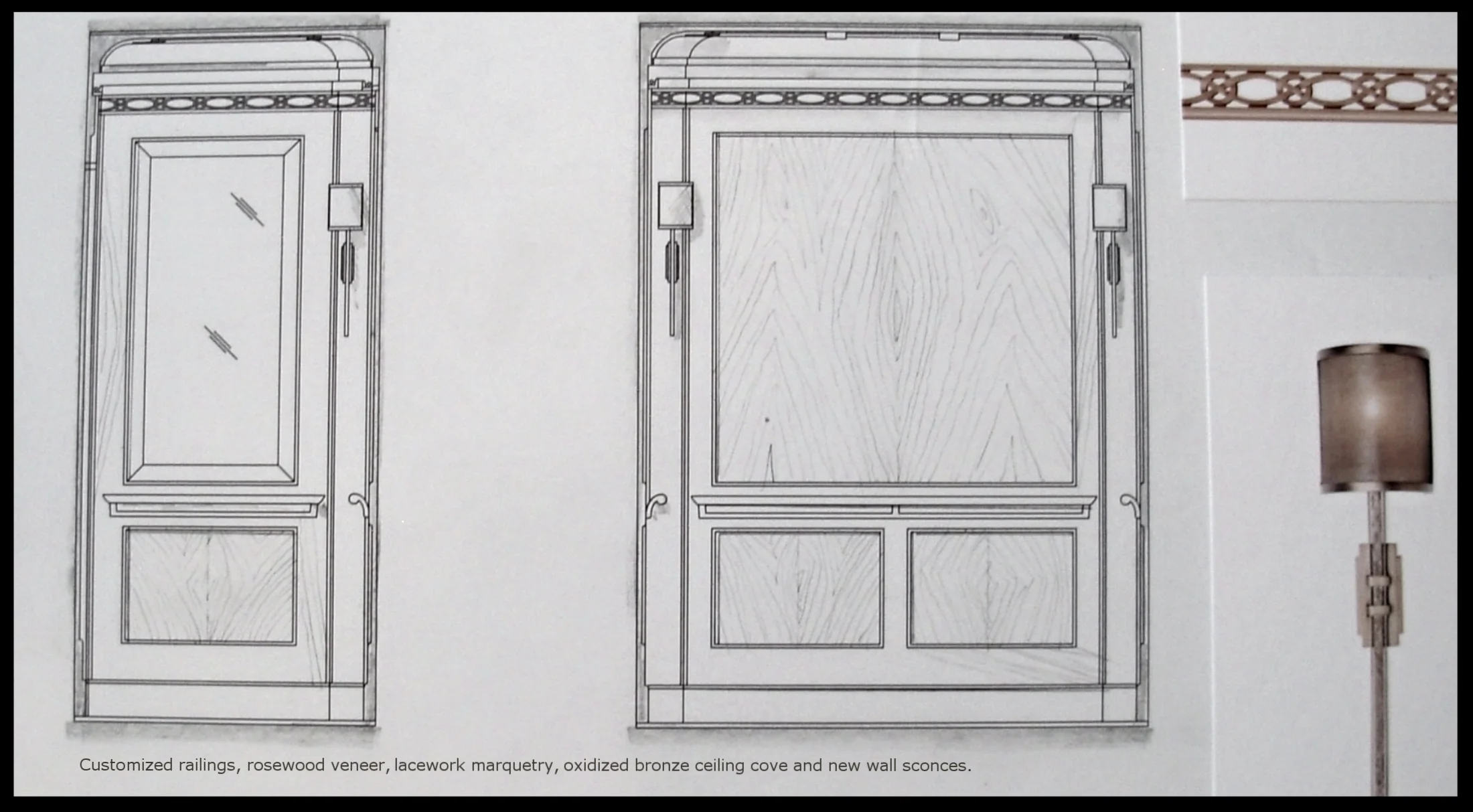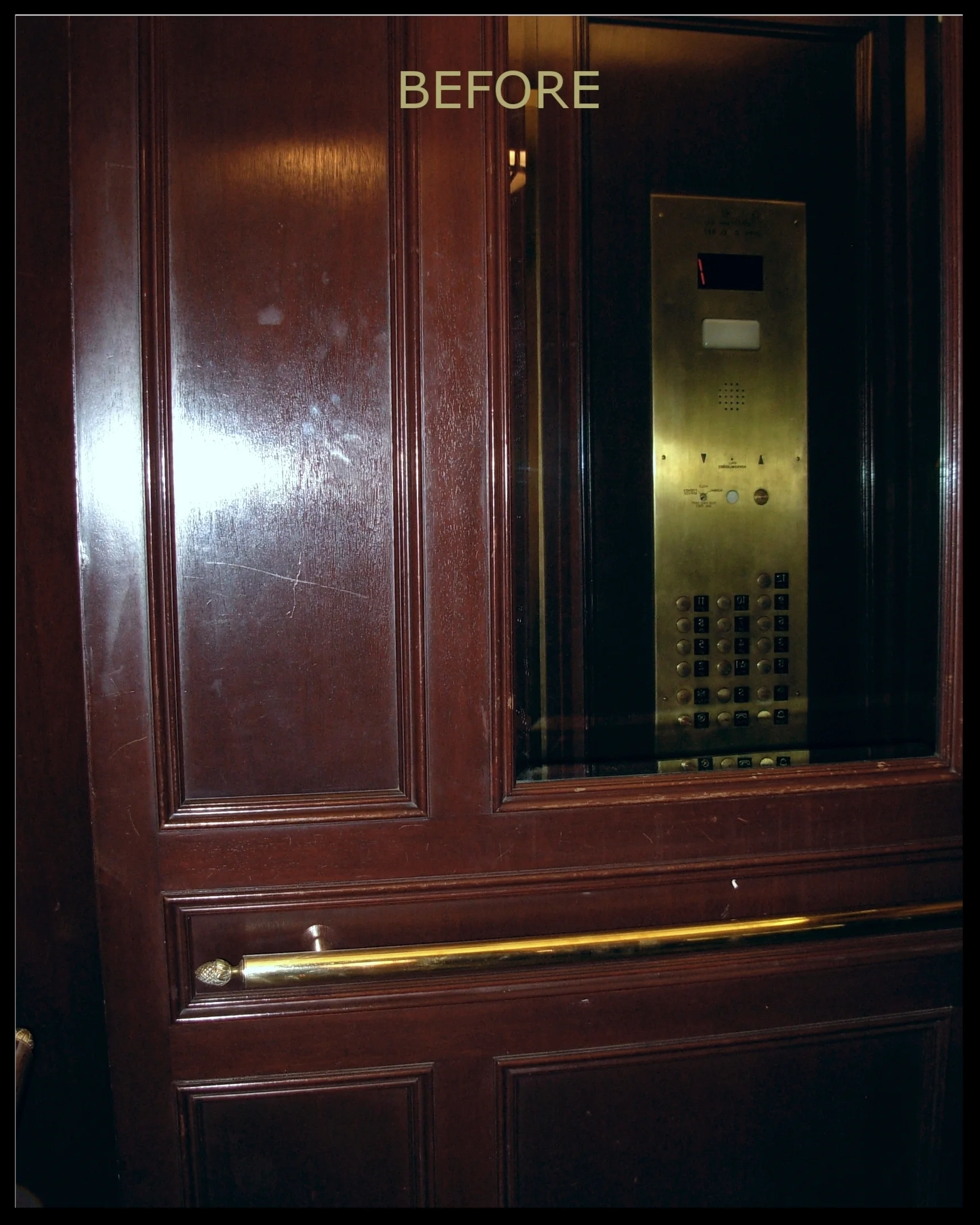Design elements emulating and inspired by original architectural details of this NYC iconic building
1
2
3
4
5
6






Design elements emulating and inspired by original architectural details of this NYC iconic building
INSPIRATION:
New bronze door and custom bronze toned mirror surround were used to merge elegantly with the very ornate bronze lobby ceiling
We restored and re-use the original bronze floor indicator
DESIGN PHASE:
AFTER:
Antique bronze cove ceiling and custom walnut paneling designed to harmonize with the buildings classical aesthetic.
BEFORE:
This photo shows the cab interior with the existing sub-standard materials and design elements which were in conflict with the richness and beauty of the historic architecture of the APTHORP.